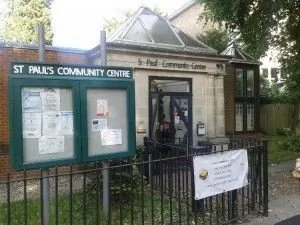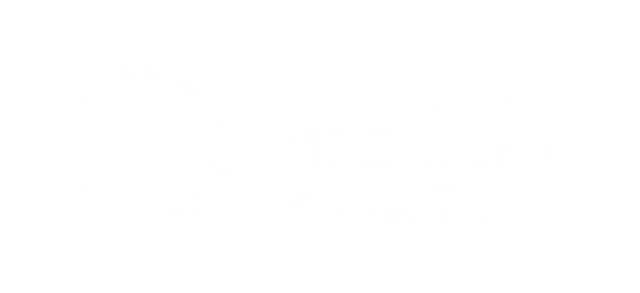Community Centre

The Community Centre located at 23 Inner Park Road, London SW19 6ED (map) is attached to the church but separate from the main church building.
It is a community resource which is used by many people, including private individuals, small user groups, commercial companies and local government bodies, for a wide range of events and activities.
For bookings and enquiries please call the Community Centre office on 020 8785 6327 or you can contact the manager by email.
The Centre has several areas available for private hire which are ideal venues for children’s parties, meetings and wedding receptions. Access can be gained directly from the church into the lounge, or from the Centre’s own main entrance at 23 Inner Park Road. The maximum capacity of the entire Centre is 200.
The facilities comprise:
Hall
The main hall is 16.5m x 9m (54 ft 2 in. x 29ft 6 in.)not including the elevated stage at the eastern end. There are entrances to the hall from the coffee lounge (through a small lobby), from the kitchen, and the main entrance lobby. Adjoining the hall is a conservatory which opens onto the soft artificial surface patio and garden. The stage which is equipped with curtains and basic lighting measures 5.0 m x 5.5 m (16 ft 6 in. x 18 ft).
Lounge
The lounge measures 8.5m x 9.5m (27 ft 10 in. x 31 ft 2 in.) including the servery area and bar. It is served by entrances from the church, the main corridor, the servery area and kitchen, and through a lobby into the hall. The Lounge can accommodate up to 40 people.
Kitchen
The kitchen contains a double bowl sink, fridge freezer, hob, microwave and two double ovens with workspaces. It can comfortably accommodate three people. Doors lead directly into the main hall, and into the Lounge servery area. There are kettles and a hot water boiler in the Lounge servery which also has 2 sinks. The kitchen measures 2.4m x 3.8m (8 ft 2 in. x 12 ft. 5 in.).
Entrance Lobby
The lobby is immediately inside the main entrance from Inner Park Road and provides a small waiting area with seats, tables and noticeboards.
Main corridor
The main corridor of the centre is accessible via the main entrance and entrance lobby and gives access though doors to the lounge, through separate doors to the main hall, and to the conservatory. The toilets including disabled and baby changing facilities are located on the main corridor. There is seating along one of the walls, a small table and noticeboard. The main corridor's dimensions are 15.5m x 3m (50ft 10 in. x 9ft 10 in).
Conservatory
The conservatory which measures 10.5m x 3.5m (34ft 5 in. x 11ft 6 in.) runs alongside the main hall (with doors between) and looks on to the garden area, which is accessible though two sets of double doors. There is a glass ceiling providing ample light, sofa style seating and chairs. The conservatory is normally included in the hire of the hall, with access to the garden in summer.
Garden and patio
The garden and patio area is located at the back of the Community Centre and can be accessed from the main hall through the conservatory. It can be hired with the main hall and conservatory for summer parties, receptions and events. The patio area has a soft artificial surface, ideal for children's play and games, with grass and borders to the rear. There are garden benches for seating and additional tables and chairs may be placed outside.
Equipment
The following equipment is available for use within the Community Centre:-
- 140 chairs
- 25 banqueting tables – 183cm x 76cm (6 ft. x 2 ft)
- 25 children’s chairs
- 10 children’s tables
What hirers need to provide
You need to provide entertainment, food, drink, plates, cutlery, tablecloths, teatowels, washing up materials and wastebags for clearing up (which can be deposited in the paladins near the Inner Park Road entrance at the end of your event). Please use bluetack or whitetack to attach notices, not sellotape.
For our current hire charges, please click here.
For more information and full details please contact the Community Centre office.
